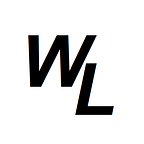AutoCAD
If you wanted to have multiple chairs around a boardroom table on a 2D floorplan in AutoCAD, but wanted to make the chairs appear to be “tucked under” the table, so that you couldn’t see the front parts of the chair, it’s not quite as straightforward to achieve as it would be in something like Visio.
Here’s a table with chairs around it in AutoCAD
The goal is to end up with this:
Now whilst you could technically use the trim tool to cut away sections of the chair to make it look similar to the image above, the downsides to this approach are that it takes time to trim all the individual lines, and secondly if you later decide to move the chairs forward or backwards, you’ll either have to trim again, or you may even have parts of the chair now missing that you wanted to keep.
My approach
I would do this in the following way.
Firstly, convert the table to a region…
Once the table is a region, use the “hatch” tool, to fill in the region, using the same grey color as the AutoCAD background (RGB 33,40,48)
The table “region” will now appear as colored in the same color as the AutoCAD background, effectively making the parts underneath hidden
You can also “group” the table with the table “region”, which brings them together as one item.
This way, if you want to move the table or chairs, it will have no impact…
